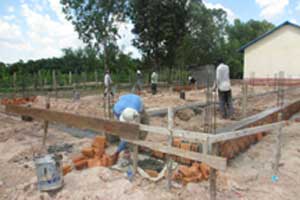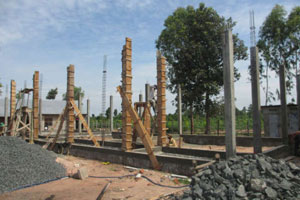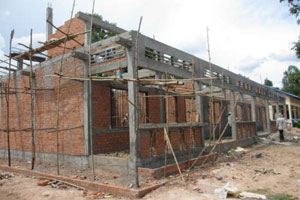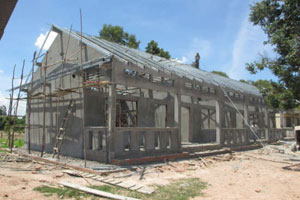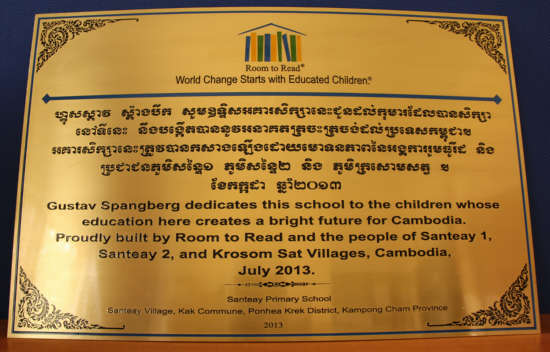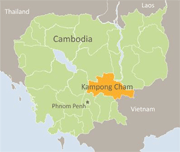The Santeay Primary School
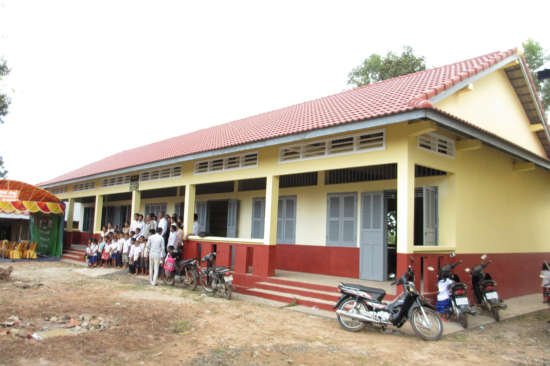
The Santeay Primary School
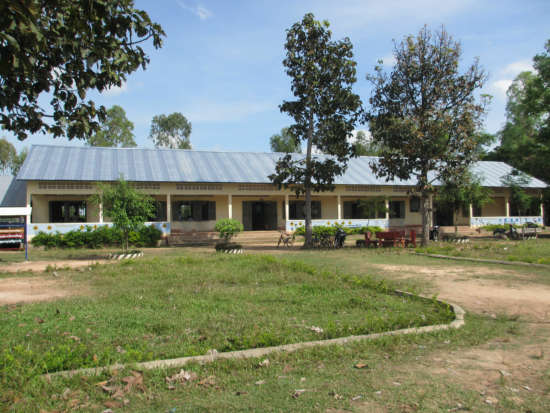
Another View of the School
Santeay Community Profile
The Santey Primary School serves students from three local villages: Santey 1 Village, Krosom Sat Village, and Santey 2 Village. These villages are situated in Kampong Cham Province near the border with Vietnam. This area is wet during the rainy season and hot and dry during the dry season. The combined population of these villages is 2,507, of which 1,307 are female and 1,200 are male. The primary economic activity of the villages is farming rice during the wet season and supplemental vegetable farming during the dry season.
Existing School Conditions
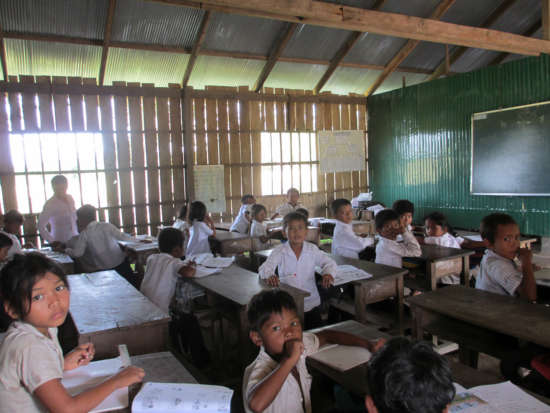
A classroom in the Old School
The Santey Primary School has a total of three buildings. These buildings include classrooms, a storage room and an office. One of the wooden buildings is in a very poor and unsafe condition and is on the verge of collapse. Because of overcrowding, the students are taught in shifts. Constructing a new building with more classrooms will provide students with access to a dedicated, child friendly learning environment. The building will also include a room where the school will shift the existing library to provide better access to the books and other high quality reading materials provided by Opportunity For All and Room to Read.
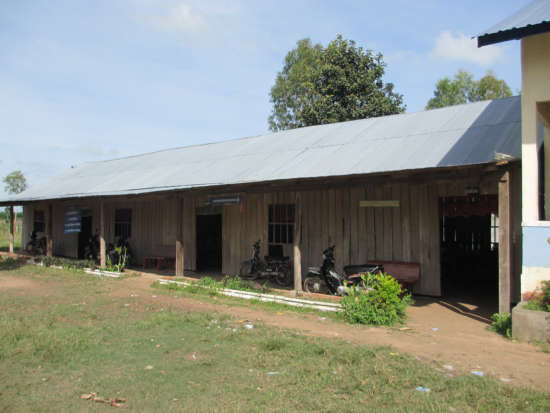
The Old School
The School project
In partnership with the local community, Opportunity For All and Room to Read built a three-room classroom block at this school. The completed building has three rooms and a front corridor. Each room is the same size: seven meters wide by eight meters long. The whole building measures nine by 24 meters. The classroom block was built with a reinforced concrete foundation, a paved concrete floor, hollow brick walls, and a steel roof substructure covered with roof tiles. The interior is bright, with four large wooden windows and a wooden door. Inside each classroom there is a blackboard, a platform, a cabinet affixed to the wall for storing teaching materials, a display area made of wooden bars mounted on the walls around the room, a desk and a chair for the teacher, and twenty student desks and benches.
Room to Read plans to partner with the local community to build one new classroom building with three rooms. The building is 9m wide and 24m long. It was built with reinforced concrete and have brick walls, concrete paving for the floor, a steel roof frame covered by locally produced clay tiles, and wooden doors and windows. Each room is now equipped with adequate tables and benches for students, a desk and chair for the teacher, a blackboard, a cabinet for storing teaching materials, and a display area. After completion of construction, two rooms of this new building will be used as classrooms and one as a library.
Community/School Contribution to the Project:
• Formation of a School Construction Committee
• Funds for construction including donations from the community
• Desks and chairs for the teachers
• Tables and benches for students
• Blackboards
• Soil for the foundation
• Project management including supervision and monitoring of project progress
• Teaching staff for the new classrooms
• 15% of the total project cost
Opportiunity For All & Room to Read Contribution to the Project:
• Funds for construction materials and labor
• Technical assistance for construction
• Planning and organization of the project
• Construction training for the School Construction Committee
• Monitoring of construction quality and progress
• 85% of the total project cost
Community/School Contribution to the Project:
• Formation of a School Construction Committee
• Funds for construction including donations from the community
• Desks and chairs for the teachers
• Tables and benches for students
• Blackboards
• Soil for the foundation
• Project management including supervision and monitoring of project progress
• Teaching staff for the new classrooms
• 15% of the total project cost
Opportiunity For All & Room to Read Contribution to the Project:
• Funds for construction materials and labor
• Technical assistance for construction
• Planning and organization of the project
• Construction training for the School Construction Committee
• Monitoring of construction quality and progress
• 85% of the total project cost
Construction
