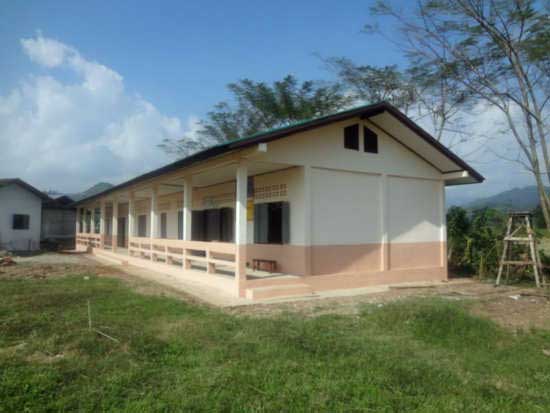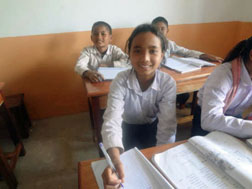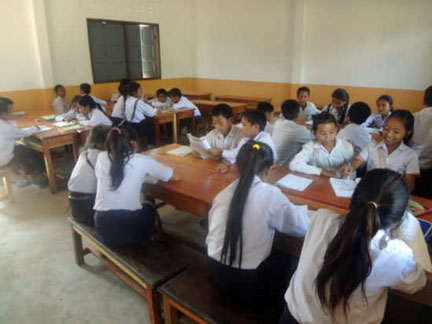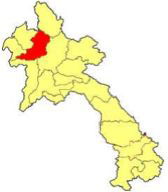Chantai Primary School opened on December 13, 2012

The New School

The School's Library
Chantai Community Profile
Chantai Village is located in the Houn District of Oudomxay Province. The village is about 682 kilometers north of Vientiane, and a 19-hour drive from the capital. Chantai Village is located on the plateau of northern Laos in Oudomxay Province and has 138 families representing a population of 1,438, of whom 624 are female. The main ethnic groups living here are the Laoloum and Laoteung. The principal economic activities include farming, raising livestock, and running small businesses. Farming, which consists largely of rice and corn production, is carried out principally during the rainy season, which lasts from June to October. The weather is generally good year-round. The dry season runs from November to May. Houses are constructed primarily of wood or bamboo; the village has communal toilets and reliable sources of water. The area also boasts beautiful scenery for sightseeing as well as interesting cultural attractions.
The need for a new school


The Chantai Primary School Project
Construction of the Chantai Complete Primary School was started on December 12, 2011. It was co-funded by Room to Read Laos and the community of Chantai Village, with support from the Oudomxay Provincial Education Service, the Houn District Education Bureau and government authorities. The building took twelve months to complete with labor provided by volunteers from the community and the school was ready for use on December 13, 2012. The completed school, covering an area 8m wide x 28m long, is a sturdy brick structure erected on a concrete foundation, with steel- reinforced ground and roof beams and a green sheet metal roof supported on a hardwood frame. The building exterior has been painted a light yellow. Each of the four rooms is 6m x 7m in size and has a painted white interior, a wood ceiling, and windows with hardwood shutters. Three rooms are used as classrooms and the fourth room serves as the school library.
Resources Provided by Community – 16.24% of total
- Building Maintenance
- Volunteer Labor Resources
Provided by Room to Read – 83.76% of total
- Blackboards/Whiteboards; Building Design
- Construction Materials
- Furniture
- Skilled Labor
Resources Provided by Community – 16.24% of total
- Building Maintenance
- Volunteer Labor Resources
Provided by Room to Read – 83.76% of total
- Blackboards/Whiteboards; Building Design
- Construction Materials
- Furniture
- Skilled Labor

The School under construction
