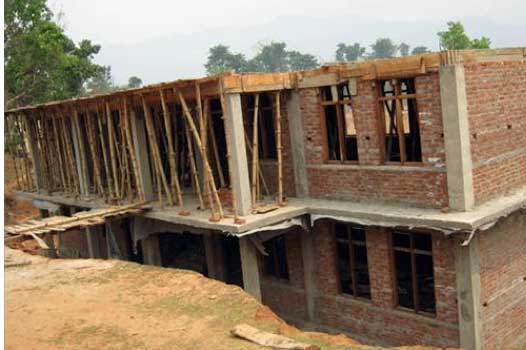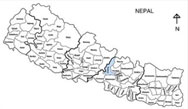Shree Ratna Devi Primary School opened on August 22, 2011
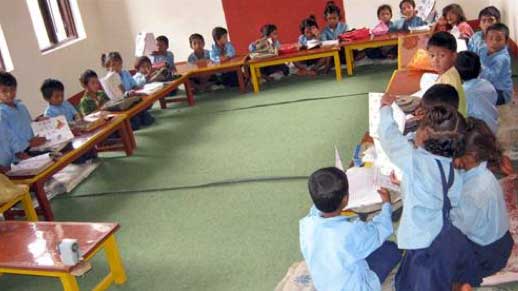
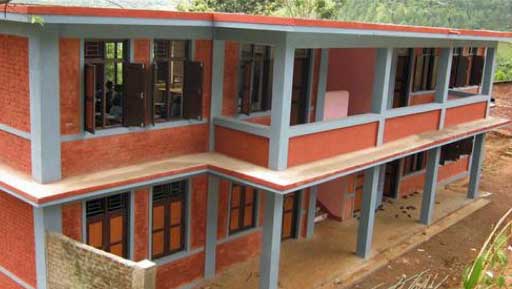
Community Profile
Shree Ratna Devi Primary School is situated in Muralivanjyang VDC, Dhading District. A central mid- hill district that lies west of Kathmandu, Dhading District stretches north to the Tibetan border and encompasses subtropical, temperate, and alpine climates. The region is culturally diverse, with Hindus populating the lower regions and a great variety of ethnic groups, including Tamangs, residing at higher altitudes. Most people in the village rely on agriculture to sustain their livelihoods, though some earn a living crushing stones.
The population of the area is 894. The typical household consists of a family ranging in size from five to seven. Generally, houses in urban areas of the region are two to three stories tall and are constructed from brick and cement mortar and roofed with reinforced cement concrete (RCC). Houses located in remote areas are one to two stories tall and constructed from stone and mud mortar, with thatch or corrugated iron sheet roofs.
The population of the area is 894. The typical household consists of a family ranging in size from five to seven. Generally, houses in urban areas of the region are two to three stories tall and are constructed from brick and cement mortar and roofed with reinforced cement concrete (RCC). Houses located in remote areas are one to two stories tall and constructed from stone and mud mortar, with thatch or corrugated iron sheet roofs.
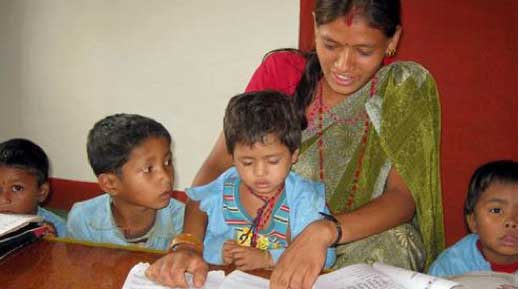
Why build a new school block?
Shree Ratna Devi Primary School was established in 1988. The school currently consists of three buildings comprising a total of nine rooms. Of these, six are used as classrooms, one serves as an office, and one is used as a library. One of the existing buildings, consisting of four rooms, is extremely unsuitable to hold classes in due to a leaky roof, cracked walls, and inadequate space. The remaining classrooms in other buildings are also smaller in size, resulting in overcrowded classes.
Room to Read is constructing a new four-room building to provide additional needed classrooms to the school; no existing buildings will be demolished. The students will continue to attend class in their old classrooms until the new building is complete.
Room to Read is constructing a new four-room building to provide additional needed classrooms to the school; no existing buildings will be demolished. The students will continue to attend class in their old classrooms until the new building is complete.
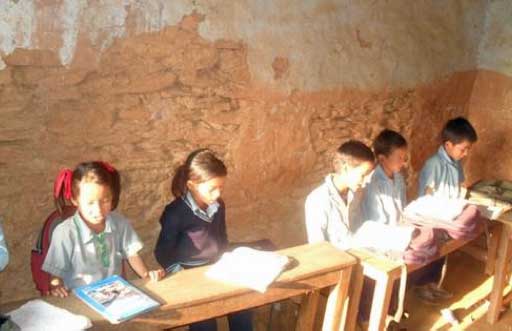
The school project
The newly constructed two-story building has a total of four rooms. All four rooms are being used as classrooms. These rooms are adequately ventilated and well lit by ample natural light. The newly constructed building can accommodate 45 students in each classroom very comfortably. The internal walls have been plastered and painted, while the external walls have cement pointing and have also been painted.
The school also has a six-room toilet facility, sufficient for students and teachers, that includes four pans and two urinal units with a good water supply.
Challenge Grant Provided by Community - 38.43% of total
Blackboard; Building Maintenance; Clean Water; Construction Materials; Educational Materials; Electricity; Furniture; Land; Salvaged/Reused Materials; Sponsor Groundbreaking Ceremony; Sponsor Opening Ceremony; Transportation of Materials; Volunteer Labor
Provided by Room to Read - 61.57% of total
Building Design; Construction Materials; Furniture; Monitoring and Support; Skilled Labor; Transportation of Materials
Trainings
Basic Construction Techniques; Specialized Construction Techniques; Water and Sanitation Financial Management; Project Management
Financial Management; Physical Planning; Project Management
The school also has a six-room toilet facility, sufficient for students and teachers, that includes four pans and two urinal units with a good water supply.
Challenge Grant Provided by Community - 38.43% of total
Blackboard; Building Maintenance; Clean Water; Construction Materials; Educational Materials; Electricity; Furniture; Land; Salvaged/Reused Materials; Sponsor Groundbreaking Ceremony; Sponsor Opening Ceremony; Transportation of Materials; Volunteer Labor
Provided by Room to Read - 61.57% of total
Building Design; Construction Materials; Furniture; Monitoring and Support; Skilled Labor; Transportation of Materials
Trainings
Basic Construction Techniques; Specialized Construction Techniques; Water and Sanitation Financial Management; Project Management
Financial Management; Physical Planning; Project Management
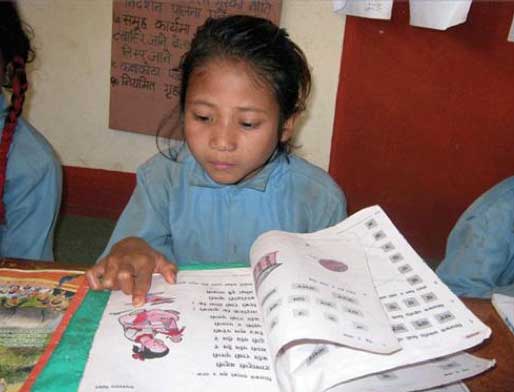
This will definitely help us increase our educational standards in the district. Not only it is more children-friendly, it is spacious too. Students can sit in comfortably and take and enjoy their classes.
Headmaster Purusotam Regmi
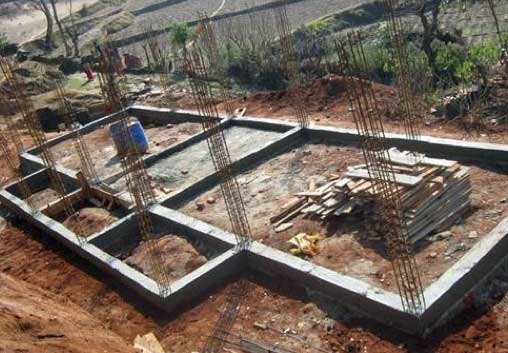
Unlike our earlier rooms, we all can fit in comfortably. And, even in adverse weather conditions we don't have to stop our classes. That is the best thing.
Fifth grader Parvati Gurung
