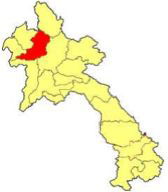The Navang Primary School opened on December 3, 2012
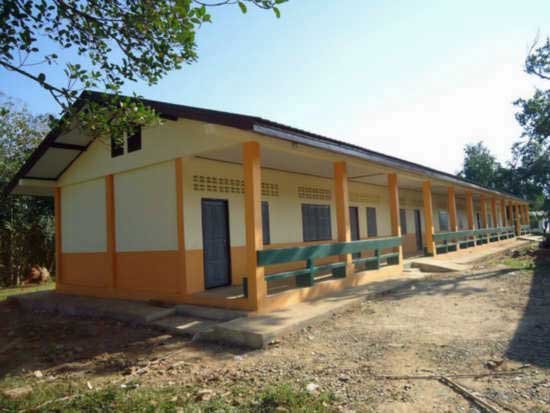
The New School

The school's Library in use
Navang Community Profile
Navang Village is located in the Houn District of Oudomxay Province. The village is about 690 km north of Vientiane and it takes 20 hours to drive to it from the capital. Navang Village is located on the northern plateau of Laos and has 349 households with 388 families, representing a population of 2,214 of whom 1,180 are female. The ethnic mix is 31% Laoloum, 39% Laoteung and 30% Laosoung. Access to the village is good as the road is paved. The principal economic activities include farming, raising livestock, running small businesses, and manual labor. Farming, which consists largely of rice and corn production, is carried out primarily during the rainy season which lasts from June to October. The weather is generally good all year round. A dry season runs from November to May. Houses are constructed primarily of wood, bamboo, and concrete and the village has communal toilets, reliable running water from various sources, and electricity. The area also offers beautiful scenery for sightseeing as well as interesting cultural attractions.
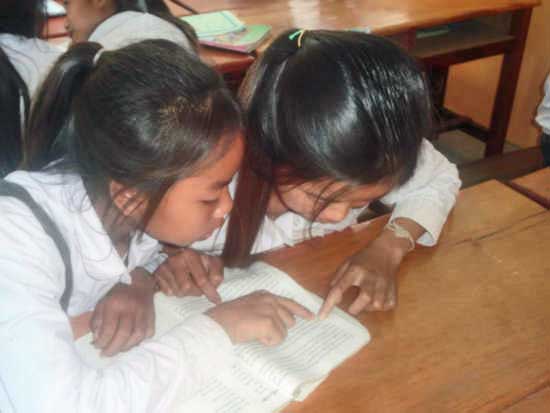
Why a new school was needed
The existing Navang Complete Primary School is located in Navang Village. It was established in 1981 and serves 431 students in grades one to five plus kindergarden. There are four existing school buildings with nine classrooms. All have wood and bamboo walls with either a sheet metal or grass roof and are in poor condition despite annual community attempts at renovation. The classrooms are small, averaging about 5m wide x 6m long. The new school building will replace one of the dilapidated old buildings and help alleviate overcrowding.
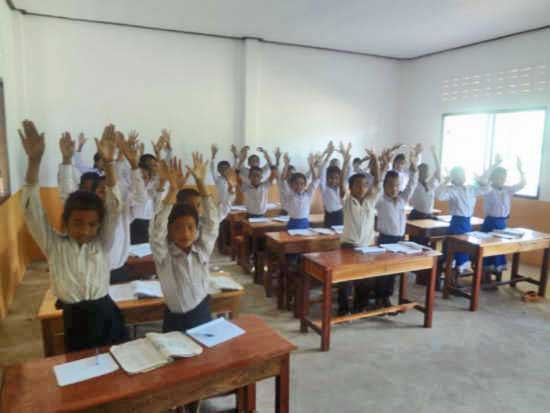
The Navang School Project
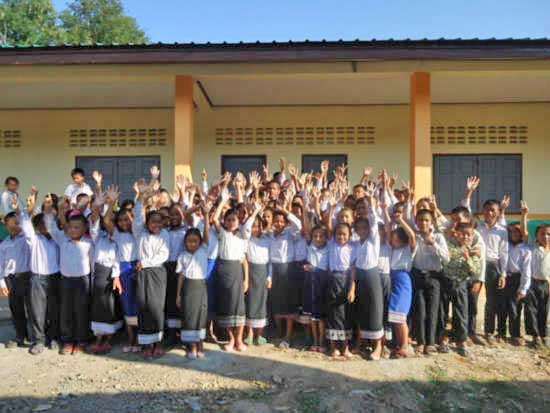
Thank you Al and Anne!
Construction of the Navang Complete Primary School was s tarted on December 4, 2011. It was co-funded by Opportunty for All, Room to Read Laos and the community of Navang Village with strong support from the Oudomxay Provincial Education Service, the Houn District Education Bureau, and the Houn District governor's office. The building took 364 days to complete with labor provided by 900 volunteers from the community and was ready for use on December 3, 2012. The community also provided fill dirt for the foundation, sand, gravel, bamboo, and wood for the building framework and ceiling structure.
The completed school covers an area 8m wide x 42m long and is a sturdy, six room brick structure erected on a concrete foundation, with steel-reinforced ground and roof beams and a green sheet metal roof supported by a hardwood frame. The building exterior has been painted a light yellow with purple trim on the window shutters. Each of the classrooms is 6m x 7m in size and has a painted white interior, a wood ceiling, and windows with hardwood shutters . All six rooms are used as class rooms.
The completed school covers an area 8m wide x 42m long and is a sturdy, six room brick structure erected on a concrete foundation, with steel-reinforced ground and roof beams and a green sheet metal roof supported by a hardwood frame. The building exterior has been painted a light yellow with purple trim on the window shutters. Each of the classrooms is 6m x 7m in size and has a painted white interior, a wood ceiling, and windows with hardwood shutters . All six rooms are used as class rooms.
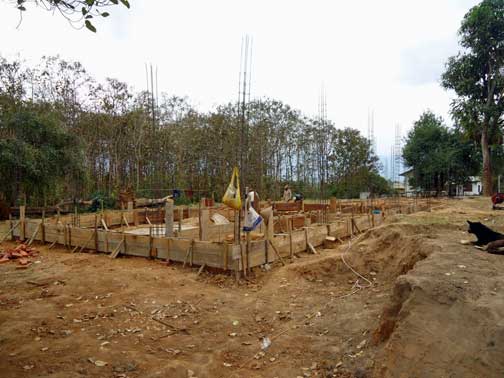
The Construction Site
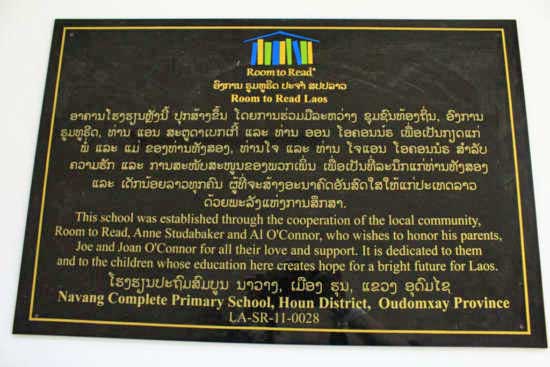
The school was funded by the Al O'Connor and Anne Studabaker Foundation. Opportunity for All's Al O'Connor dedicate dteh school in memory of his parents, Joe and Joan O'Connor for all of their love and support.
