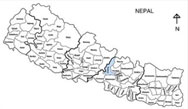Shree Minduka Secondary School opened in October, 2011
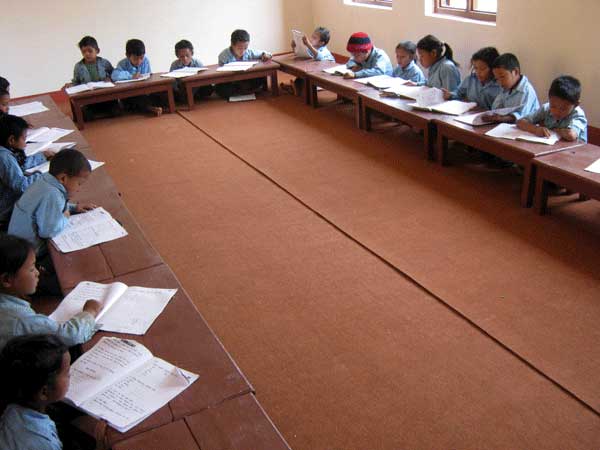
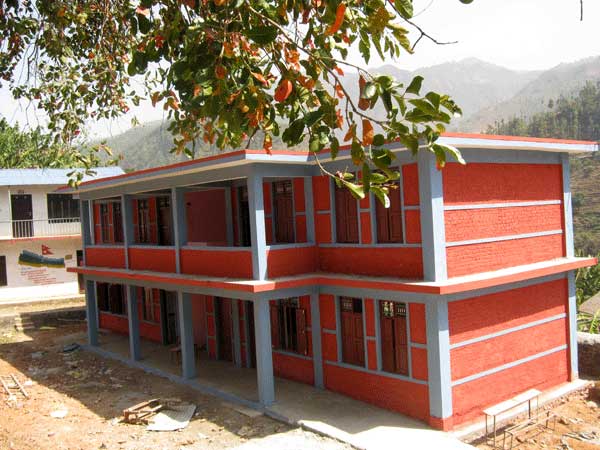
A Two Story School!
Nalang Village Community Profile
The Nalang Village Development Committee (VDC) is situated in the district of Dhading, which is located approximately 68 kilometers west of Kathmandu.
Shree Minduka Secondary School is situated in Nalang VDC of the Dhading District, a central mid-hill district that lies west of Kathmandu, and stretches north to the Tibetan border, encompassing subtropical, temperate, and alpine climates. Like most of Nepal, it is culturally diverse, populated by many distinct ethnic groups, including the Sarki and Damai, among others. Most of the village inhabitants rely on agriculture to sustain their livelihood, though some also earn a living by crushing stones.
The population of the area is approximately 1780, with large, traditional families as the norm. A typical household consists of a family ranging in size from five to seven. Generally, houses in this region are two to three stories tall and are constructed either from Reinforced Cement Concrete (RCC) or stone and mud mortar roofed with corrugated sheets of metal.
Shree Minduka Secondary School is situated in Nalang VDC of the Dhading District, a central mid-hill district that lies west of Kathmandu, and stretches north to the Tibetan border, encompassing subtropical, temperate, and alpine climates. Like most of Nepal, it is culturally diverse, populated by many distinct ethnic groups, including the Sarki and Damai, among others. Most of the village inhabitants rely on agriculture to sustain their livelihood, though some also earn a living by crushing stones.
The population of the area is approximately 1780, with large, traditional families as the norm. A typical household consists of a family ranging in size from five to seven. Generally, houses in this region are two to three stories tall and are constructed either from Reinforced Cement Concrete (RCC) or stone and mud mortar roofed with corrugated sheets of metal.
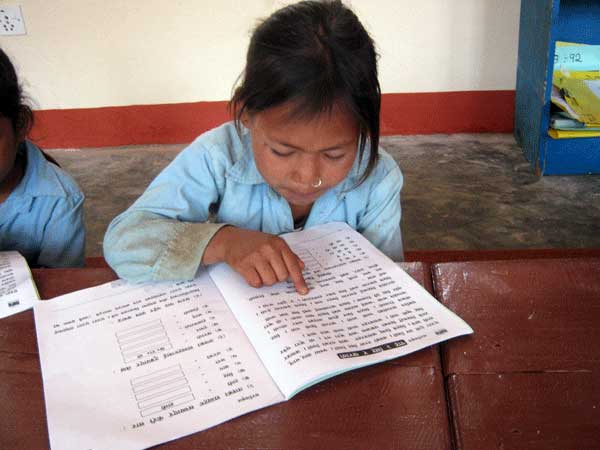
Reason for a New School
Shree Minduka Secondary School was established in 1986. The school currently consists of nine buildings comprising a total of sixteen rooms. Of these, fourteen are used as classrooms, one serves as an office, and one houses the library. One of the existing buildings that consists of two rooms is beyond repair and extremely unsuitable for holding classes in, due to roof leakage and inadequate space. The remaining buildings are in satisfactory condition.
Room to Read is constructing a new four-room building in the school compound. No existing buildings will need to be demolished. The students will continue to attend classes in their old classrooms until the new building is completed.
Room to Read is constructing a new four-room building in the school compound. No existing buildings will need to be demolished. The students will continue to attend classes in their old classrooms until the new building is completed.
The School Construction Project
The newly constructed two-story building has a total of four rooms. All the rooms rooms are being used as classrooms. These rooms are adequately ventilated and well lit by ample natural light. The newly constructed building can accommodate 45 students in each classroom very comfortably. The internal walls of the school building have been plastered and the external walls of the school building have been finished and freshly painted.
The school also has a six-room toilet facility, sufficient for students and teachers, that includes four pans and two urinal units with a good water supply.
The school also has a six-room toilet facility, sufficient for students and teachers, that includes four pans and two urinal units with a good water supply.
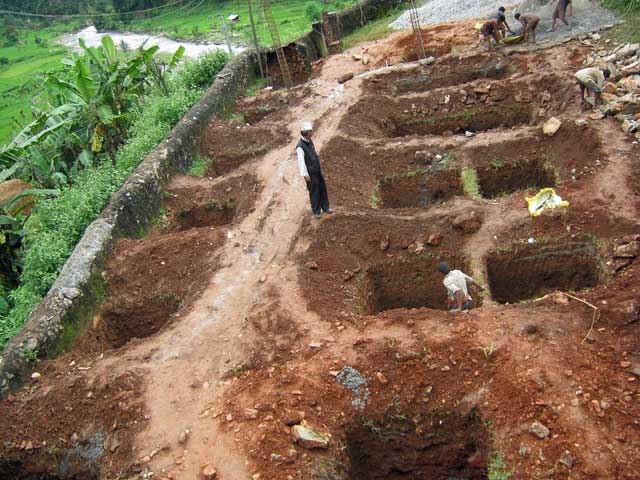
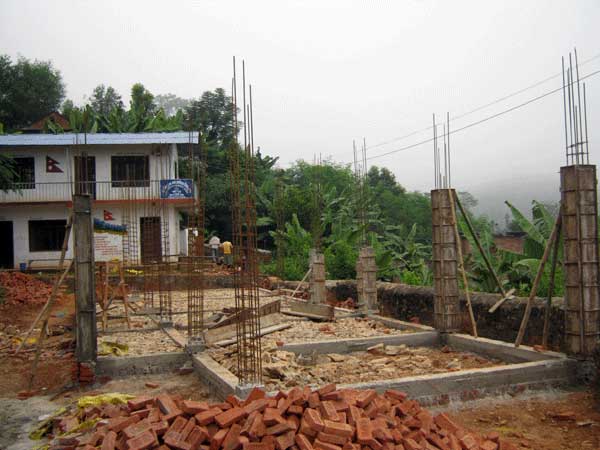
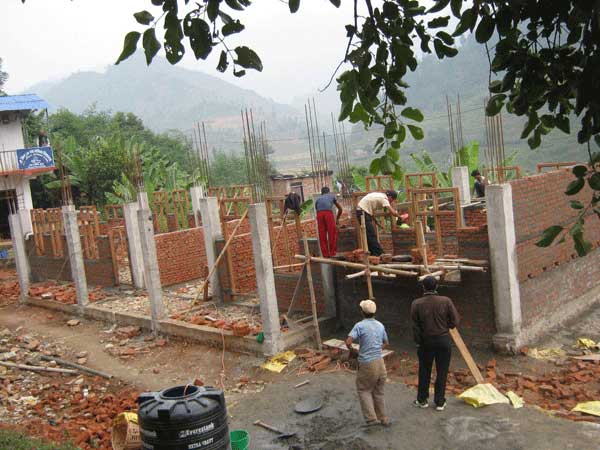
The new building will surely help us to increase our educational standards. This project has helped us to stamp a new name for our school in the district.
Headmaster Shreeram Aryal
I won't have to cram with the rest of my classmates, and we have a good desk and bench space for each one of us. That is great.
Susmita Khadka, a ninth grader
