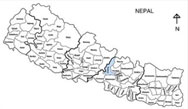The Shree Jana Bikash Vidhya Shram Lower Secondary School
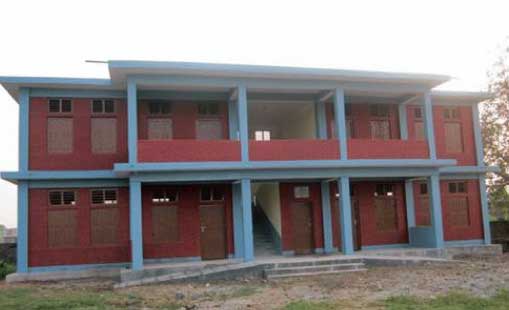
The New School Building
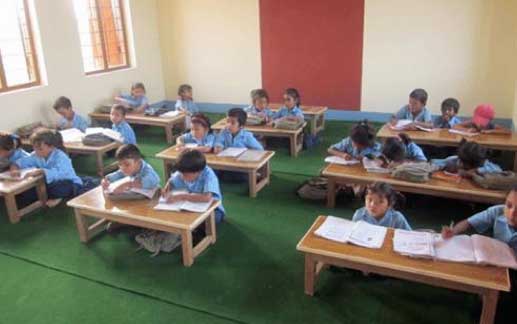
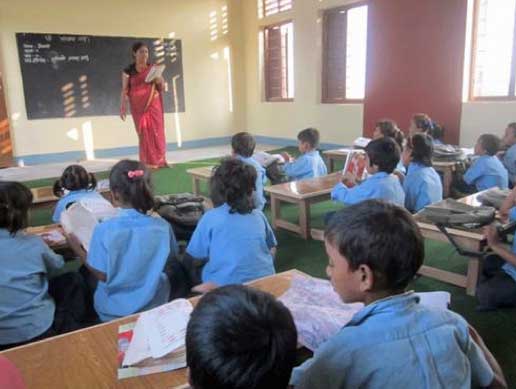
Shree Jana Bikash Vidhya Shram School Community Profile
Shree Jana Bikash Vidhya Shram Lower Secondary School is located in Shiva Mandir VDC, Nawalparasi District. Nawalparasi lies 190 kilometers southwest of Kathmandu and is located in the lowlands/inner Tarai area of south-central Nepal. It takes approximately 6 hours to reach the district headquarters from Kathmandu.
Shree Jana Bikash Vidhya Shram Lower Secondary School is located in a village called Atthais Bigaha, about 2 kilometers from Kawasoti Bazar, which lies along the Mahendra Highway.
The district is irrigated by the Narayani River, which is one of the largest rivers in the country. It is the final collector of seven extremely complex drainage systems of the Trans-Himalayan and consists of countless creeks, hill streams, rivers, forest lakes, wetlands and floodplains. Nawalparasi is mostly inhabited by migrated people from hill areas. The major ethnicities include Brahmins, closely followed by Newars, Chettris, Tharus and other ethnic groups. Most people rely on agriculture and animal husbandry to sustain their livelihoods.
The population of the area is 2,050. Large, traditional families remain the norm. The typical household consists of a family ranging in size from five to seven. Generally, houses in this region are two to three stories tall and are constructed either from Reinforced Cement Concrete (RCC) or stone and mud mortar roofed with corrugated iron sheets.
Shree Jana Bikash Vidhya Shram Lower Secondary School is located in a village called Atthais Bigaha, about 2 kilometers from Kawasoti Bazar, which lies along the Mahendra Highway.
The district is irrigated by the Narayani River, which is one of the largest rivers in the country. It is the final collector of seven extremely complex drainage systems of the Trans-Himalayan and consists of countless creeks, hill streams, rivers, forest lakes, wetlands and floodplains. Nawalparasi is mostly inhabited by migrated people from hill areas. The major ethnicities include Brahmins, closely followed by Newars, Chettris, Tharus and other ethnic groups. Most people rely on agriculture and animal husbandry to sustain their livelihoods.
The population of the area is 2,050. Large, traditional families remain the norm. The typical household consists of a family ranging in size from five to seven. Generally, houses in this region are two to three stories tall and are constructed either from Reinforced Cement Concrete (RCC) or stone and mud mortar roofed with corrugated iron sheets.
Current School Conditions
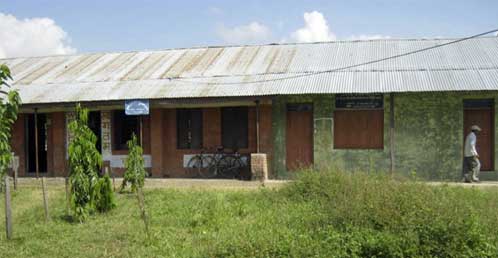
Current School Buildings will remain in use
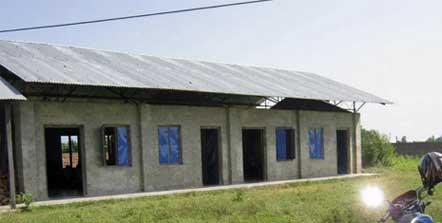
Another Current Building
Shree Jana Bikash Vidhya Shram Lower Secondary School was established in 1990. The school currently consists of three buildings comprising a total of twelve rooms. Of these, nine are used as classrooms, one serves as an office, one is used as a computer room, and one houses a library. One of the existing buildings, consisting of six rooms, is beyond repair and is extremely unsuitable to hold classes in due to roof leakage and inadequate space. The remaining buildings are in satisfactory condition.
Room to Read is constructing a new four-room building in the school compound; no existing buildings will be demolished. The students will continue to attend class in their old classrooms until the new building is complete.
Room to Read is constructing a new four-room building in the school compound; no existing buildings will be demolished. The students will continue to attend class in their old classrooms until the new building is complete.
The School Project
The newly constructed two-story building has a total of four rooms. Of these, three are being used as classrooms and one houses a library. These rooms are adequately ventilated and well lit by ample natural light. The newly constructed schoolrooms can accommodate 45 students in each classroom very comfortably. The walls of the school building have been plastered and painted. The external walls of the school building have also been plastered and painted. The school also has a six-room toilet facility, sufficient for students and teachers, that includes four pans and two urinal units with good water supply.
COMMUNITY/SCHOOL CONTRIBUTION TO THE PROJECT:
- Provision of locally available materials including sand, stone, gravel and wood
- Unskilled labour for construction work
- Community contribution of 40% of the total project cost
COMMUNITY/SCHOOL CONTRIBUTION TO THE PROJECT:
- Provision of locally available materials including sand, stone, gravel and wood
- Unskilled labour for construction work
- Community contribution of 40% of the total project cost
The entire school loves it. The new rooms are a class apart from our old schoolrooms. They are just so much better. The rooms are brightly lit by natural light and properly ventilated and spacious.
- Headmaster Prem Prasad Neupane
